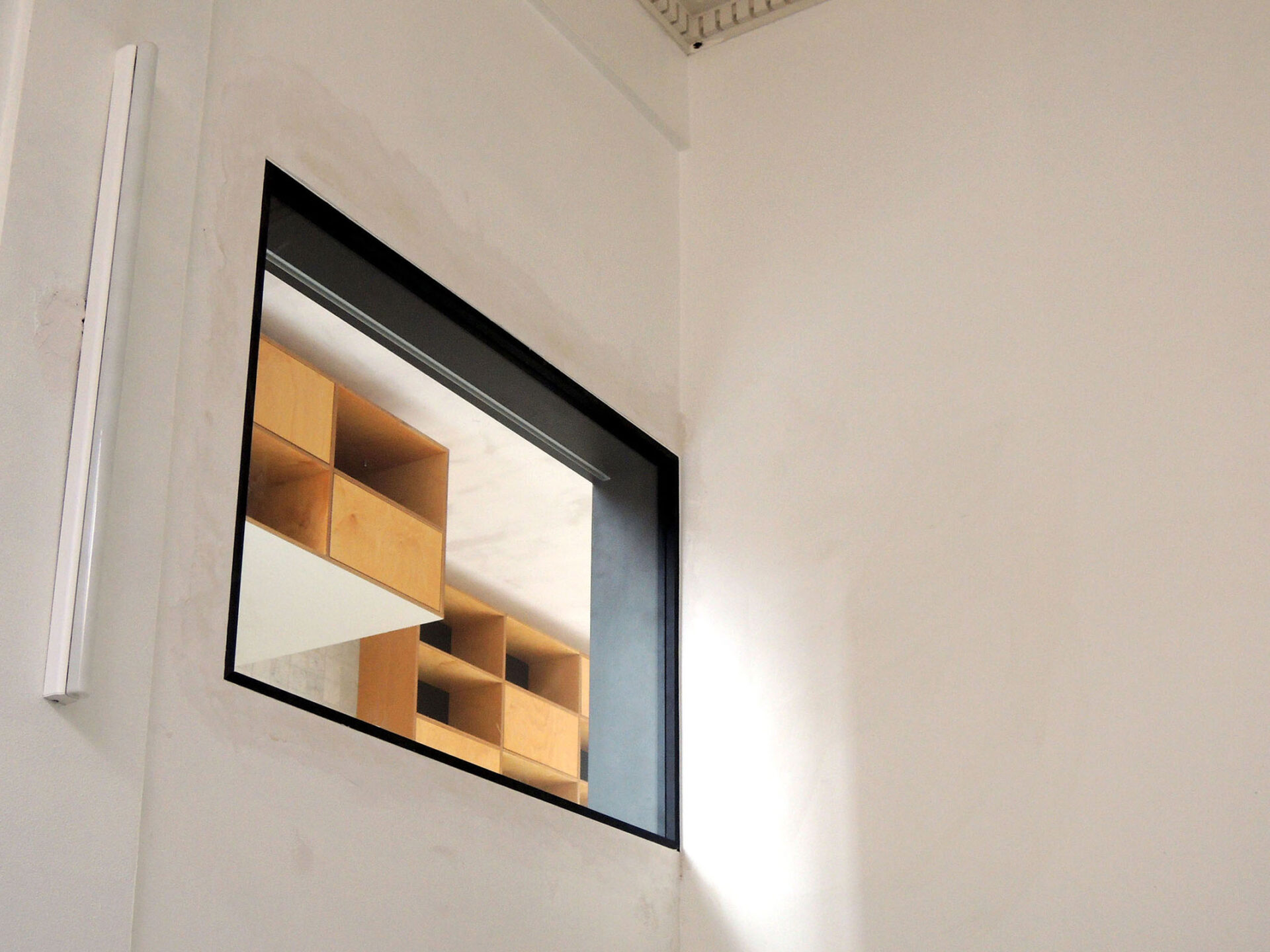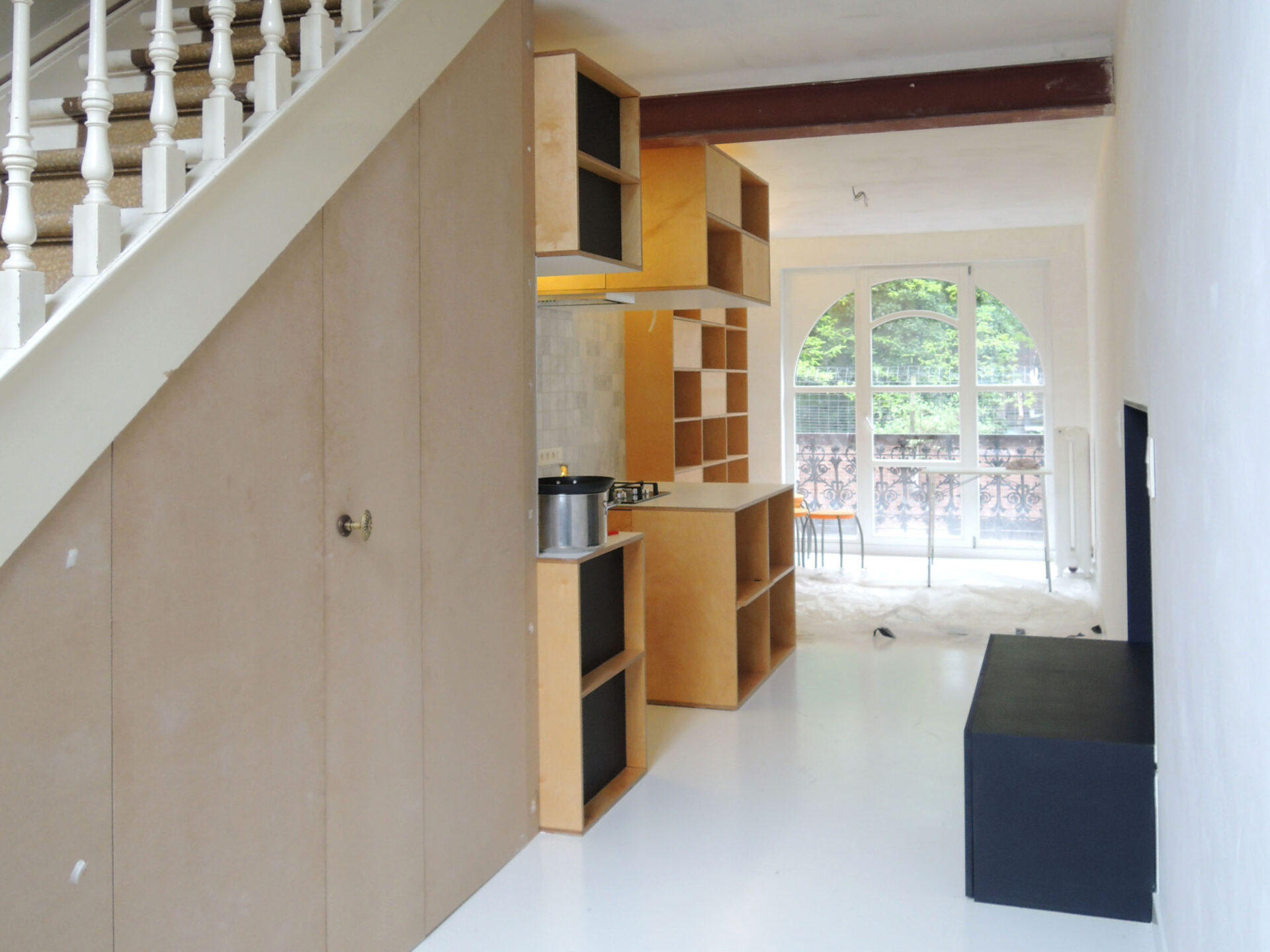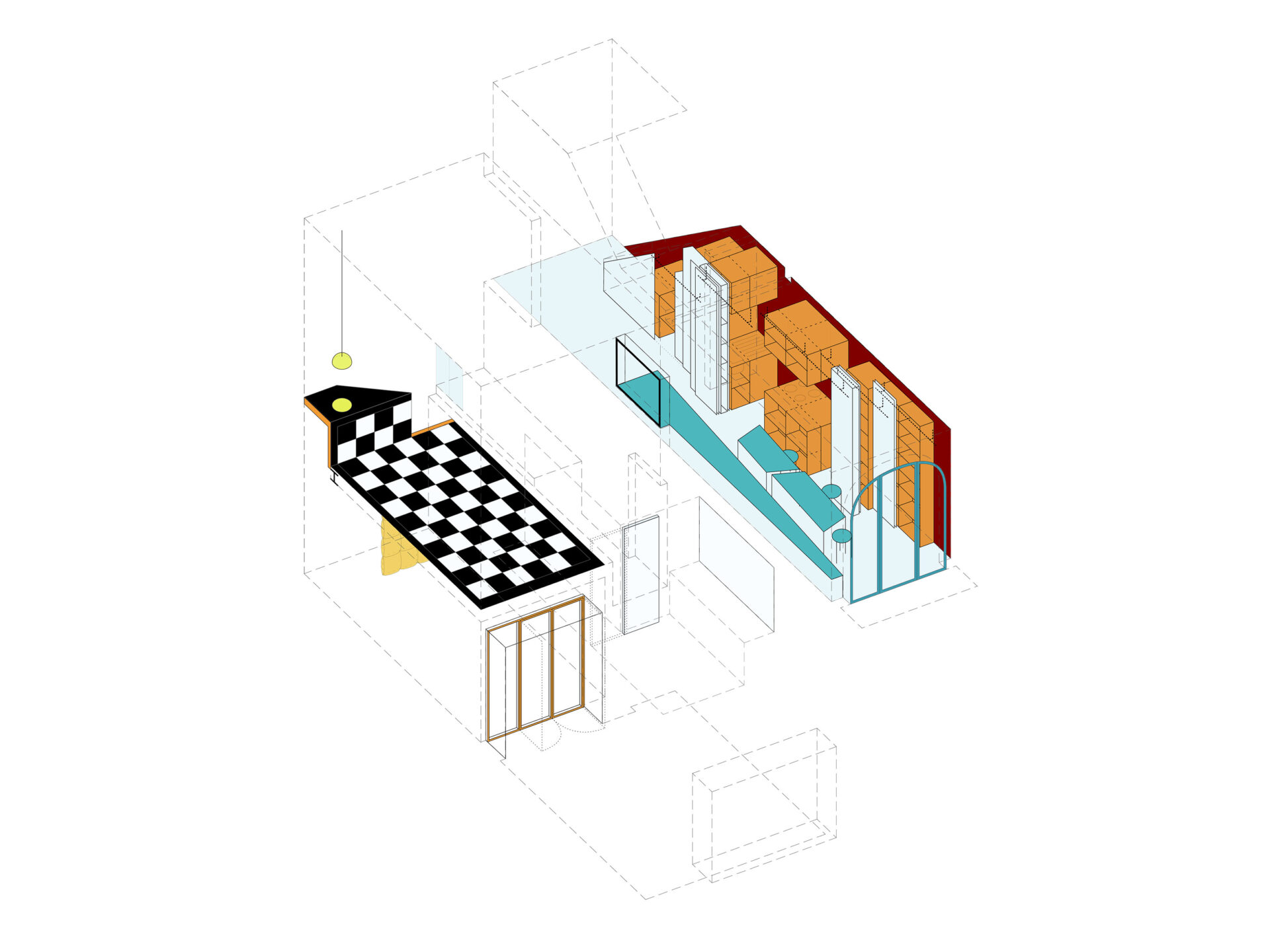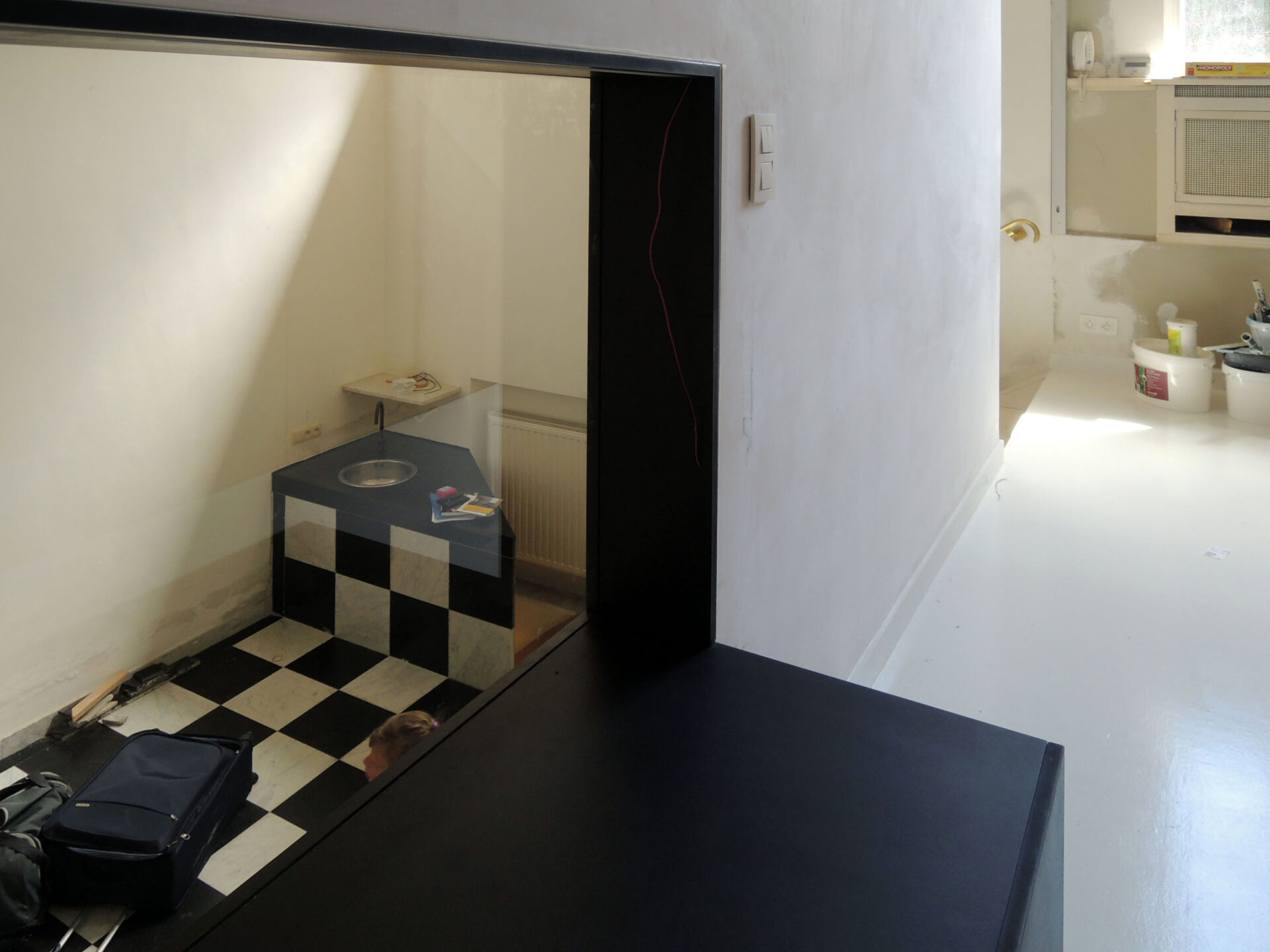- Anna Heilgemeir
- Aslı Varol
- Dagmar Pelger
- Franzi Ayoka Ebeler
- Lisa Rochlitzer
- Martha Ingund Wegewitz
- Pedro Coelho
- Roberta Burghardt
- Steffen Klotz
- coopdisco +
coopdisco c/o Miami
(grüne Tür, neben Gretchen)
Obentrautstraße 19-21
10963 Berlin
info@coopdisco.net
(grüne Tür, neben Gretchen)
Obentrautstraße 19-21
10963 Berlin




