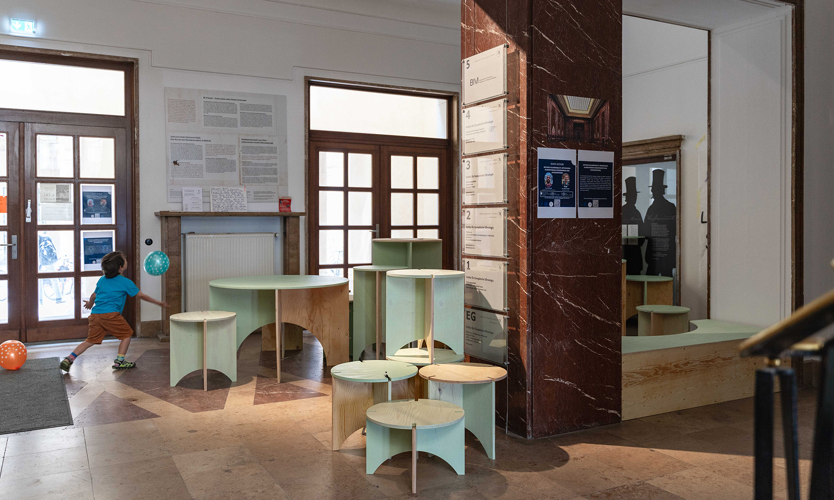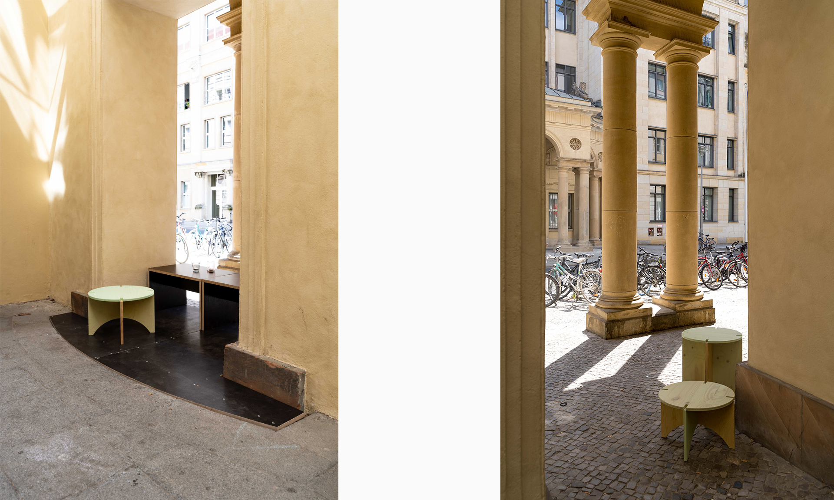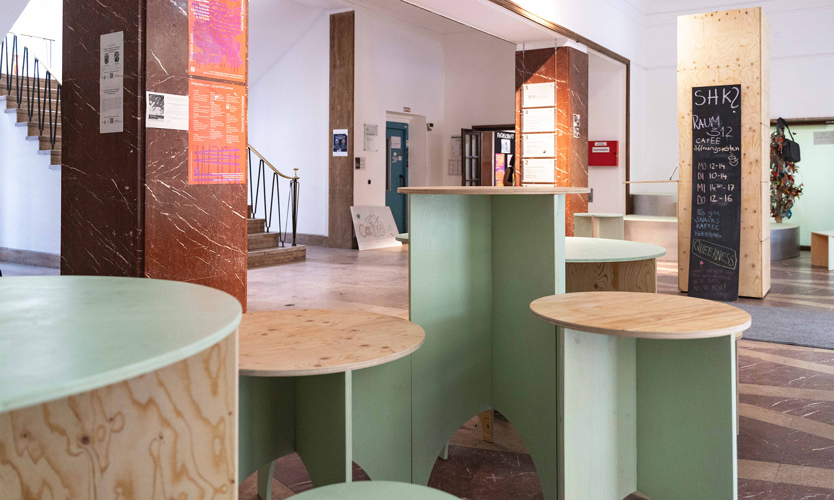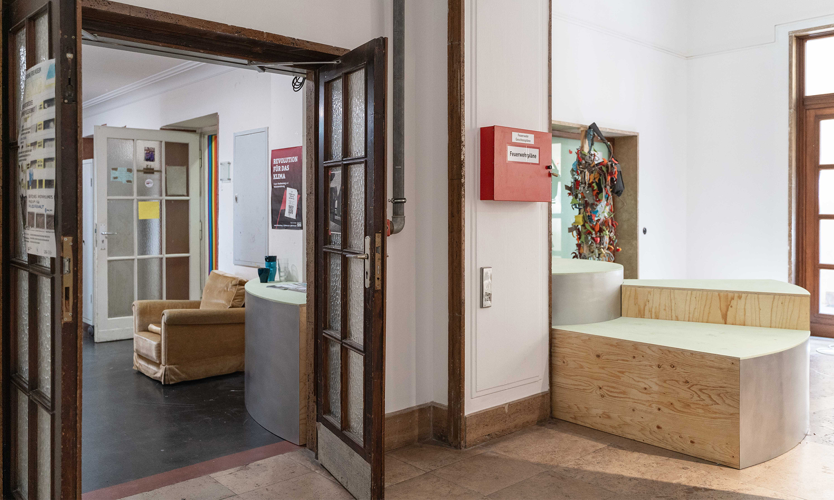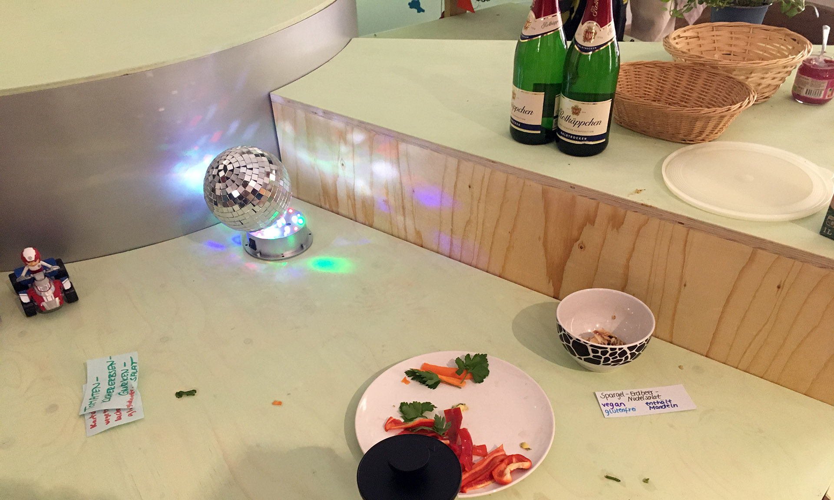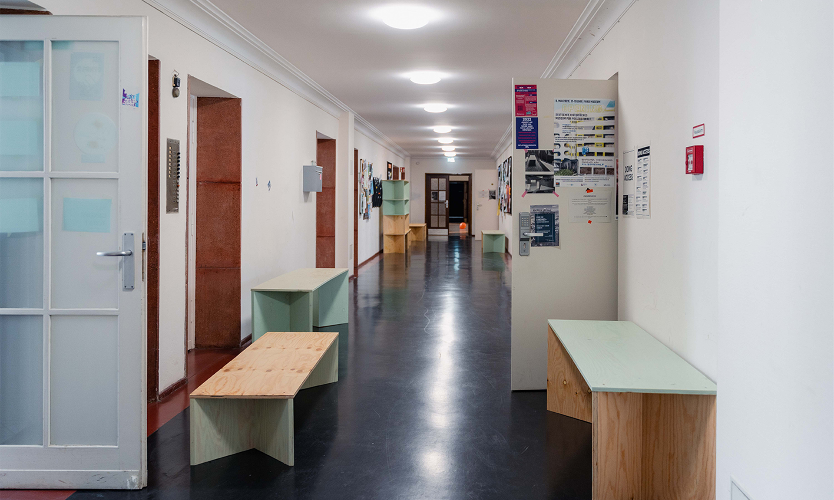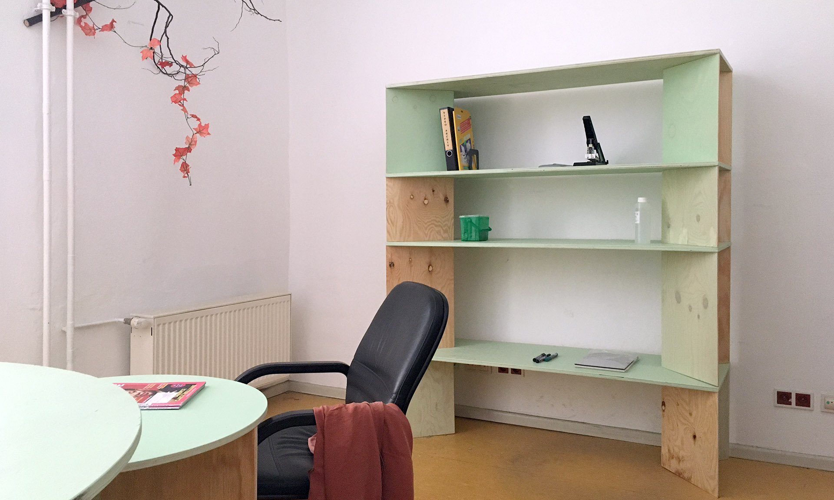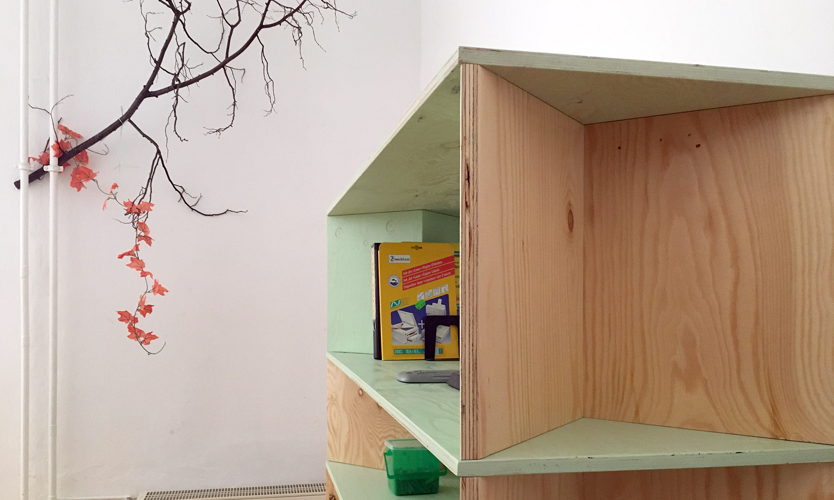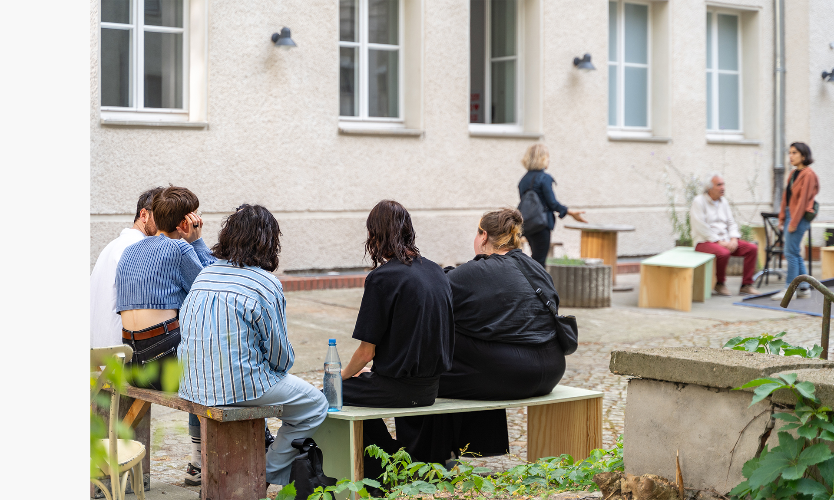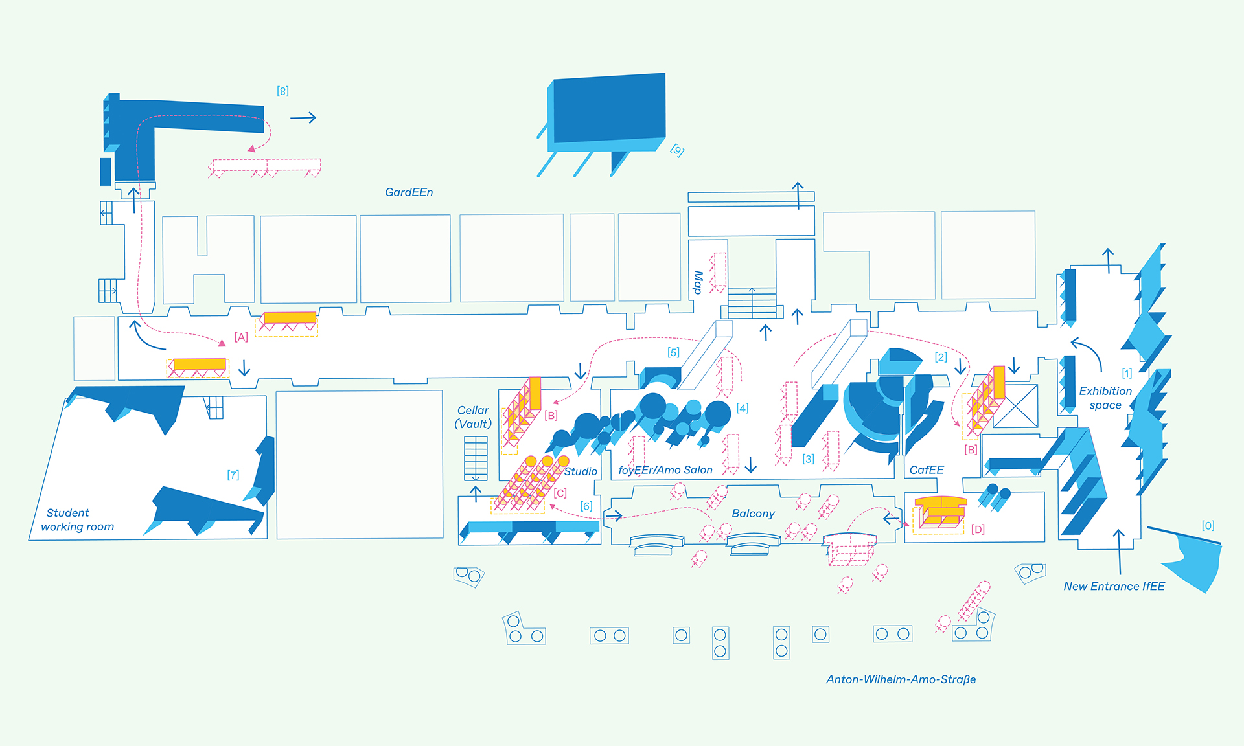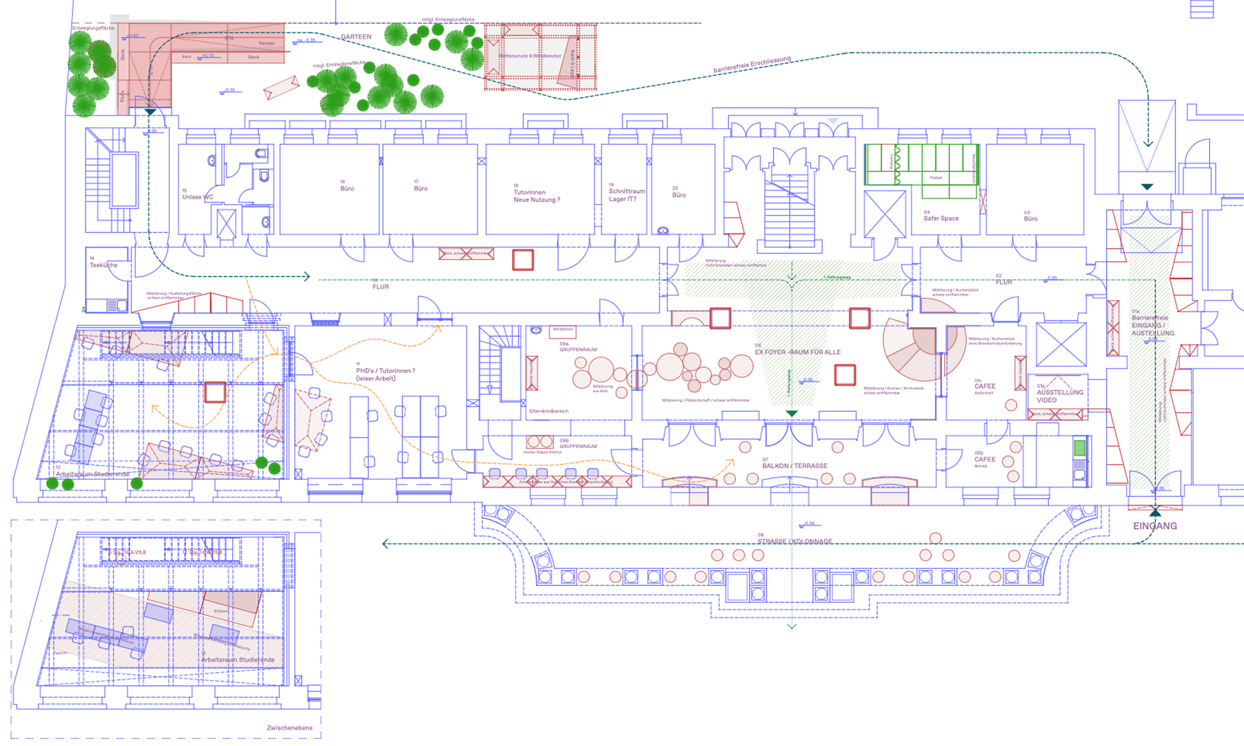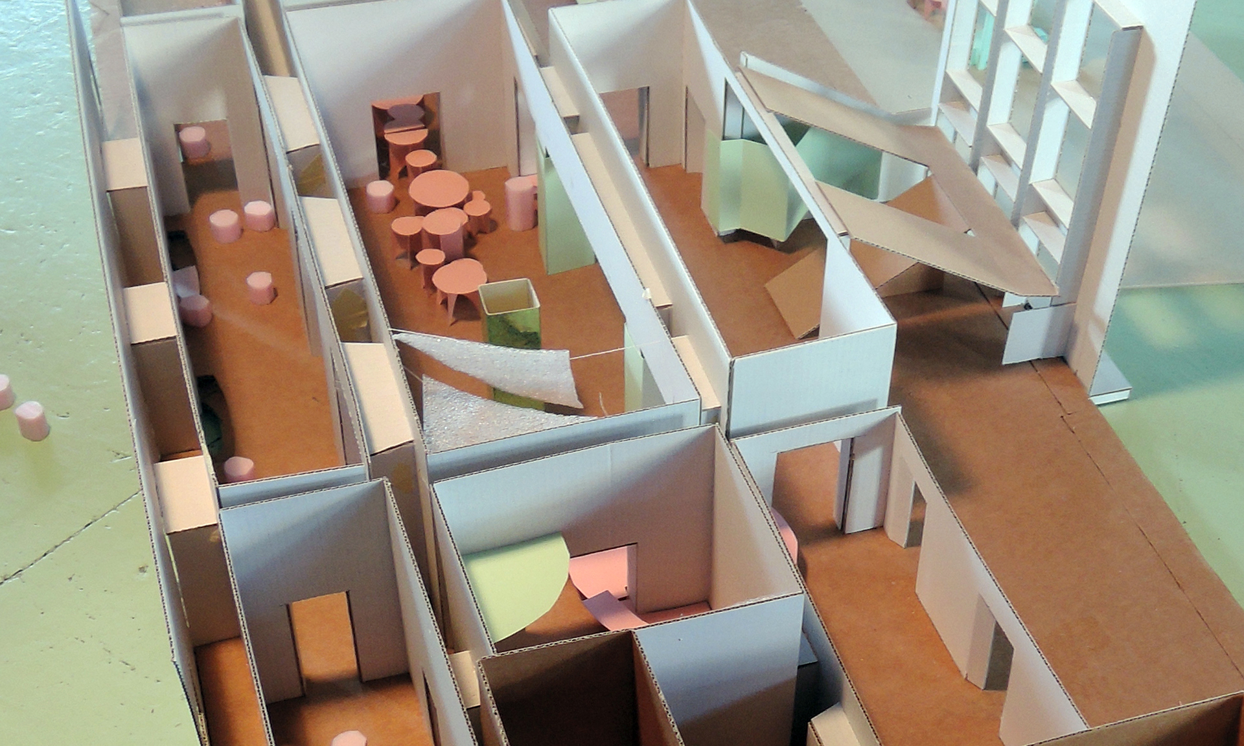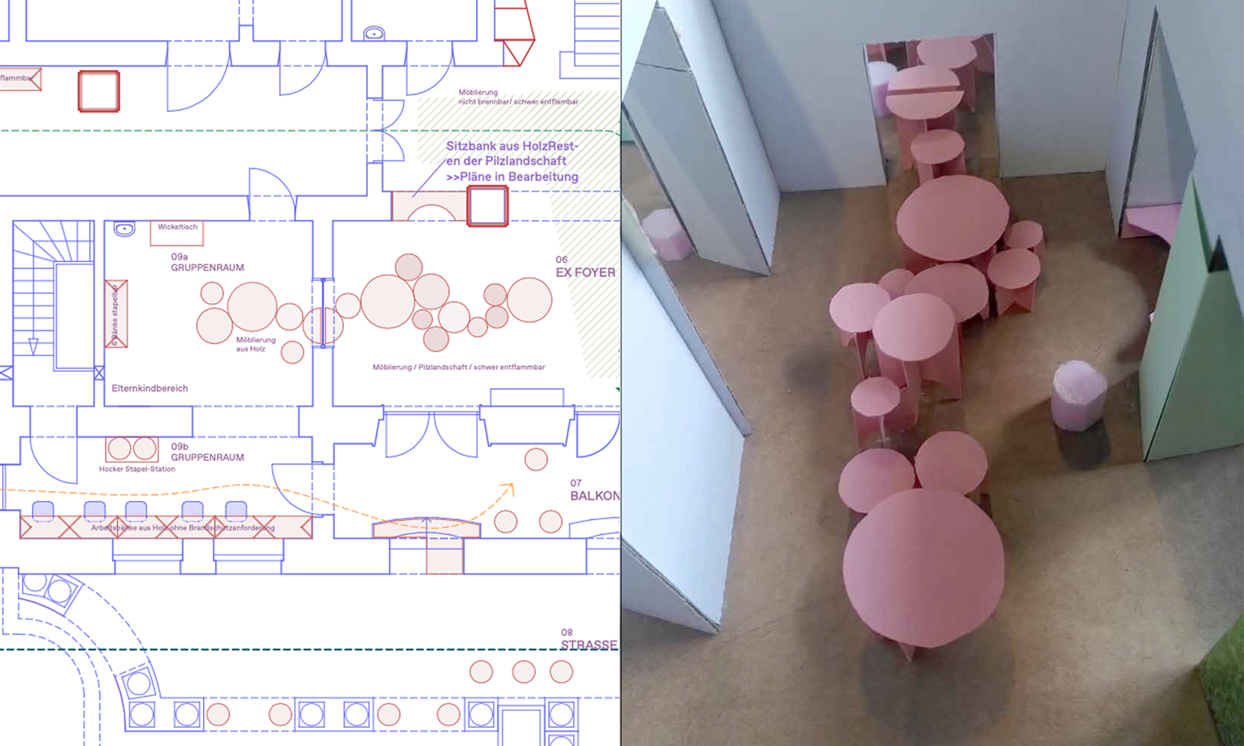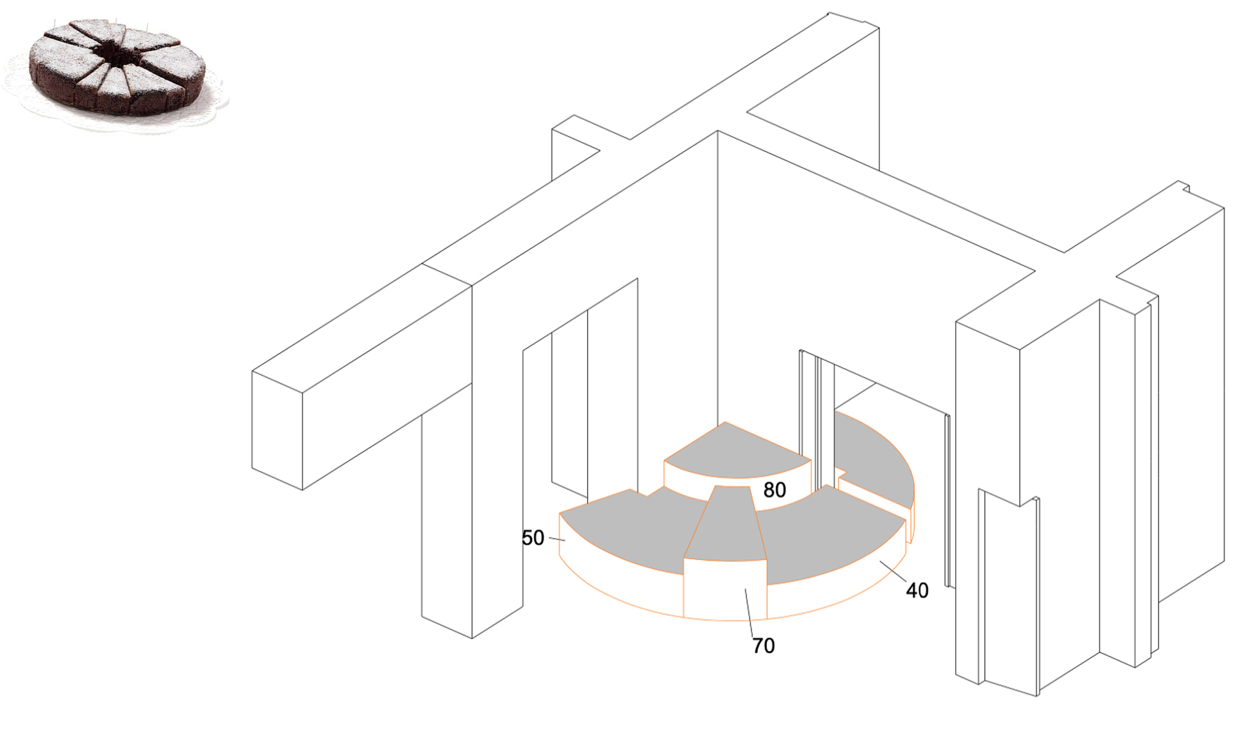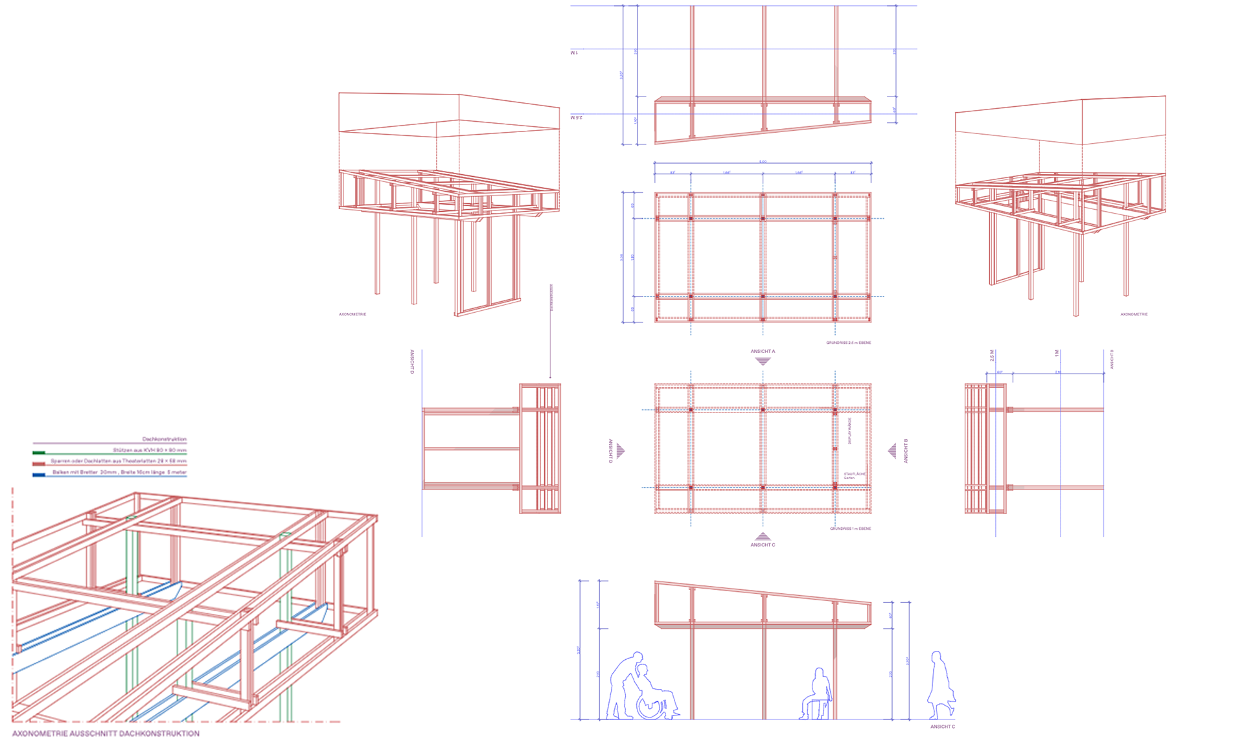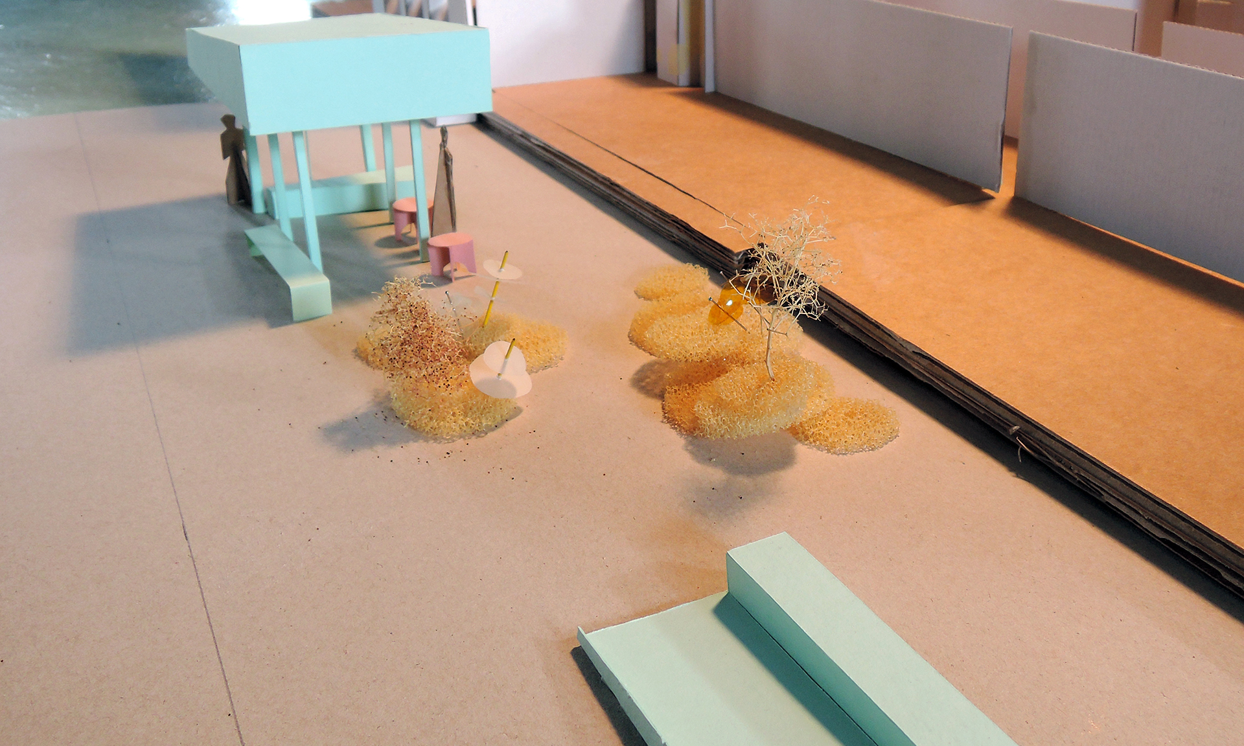The Institute for European Ethnology (IfEE), located at Anton-Wilhelm-Amo-Straße 40/41 in Berlin-Mitte, is undergoing a transformation. As part of this process, the ground floor has been re/arranged and designed as a new shared space to foster learning and social exchange among students, researchers, neighbours, guests, and the broader public. The project was a collaboration between university staff and student groups, Amo Collective Berlin, the Collective Access working group, and the coopdisco design team.
The re/arrangement starts with a relocation of the main entrance: through the former delivery gate the building is now accessible to all – thanks to its sloping floor. The new entrance door is marked by a detachable flag, and the new entrance hall also serves as an exhibition space. In proximity to the elevator and the courtyard door the exhibition space creates a new connection between the IfEE, the courtyard and the adjacent HU buildings.
By shifting the main entrance from its former central position along the axis of the building to the former delivery gate on its right side, a new spatial logic is introduced to the ground floor. This shift creates a dynamic circulation loop connecting the street, the courtyard, and the interiors, integrating the Amo Salon foyer and the central staircase.
This way, the circulation loop becomes part of a Amo Salon spatial condition, enabling multiple uses and possibilities of appropriation across the whole ground floor area. Along this circulative spatial system, a series of fixed installations [1-9] are positioned, while movable furniture [A-D] is stored for adaptable, occasional setups. The design acts as a tool for reimagining and transforming indoor and outdoor space. To maintain their functionality and appearance, all elements—particularly the movable furniture—should be used thoughtfully and cared for properly:
Fixed installations (BLUE)
[0] Removable flag:
Aluminum construction, detachable with a 15 mm wrench.
[1] Exhibition installation:
Black-painted panels to be used as exhibition displays, accompanied by benches for contemplation.
[2] Cake in three parts:
An installation for seating and staging that connects the corridor, foyer / Amo Salon, and CafEE. The cushions are covered with hand-woven fabrics from Ghana.
[3] Amo living archive column:
A third vertical element disrupts the symmetrical arrangement of columns inside and colonnades outside the foyer / Amo Salon. This movable column holds archive materials, can be painted over, and also serves as a display.
[4] Mushroom landscape:
These elements are deliberately designed against any standards in order to fit no-one – and therefore everyone. Partly situated in the foyer / Amo Salon and partly in the studio, the mushroom landscape overwrites the spatial order in much the same way that the cake pieces do.
[5] half-circle bench:
The cozy bench complements the largest mushroom in the seating landscape.
[6] Long long table in three parts.
[7] Trapezoidal tables:
The tables non-rectangular angle refers to the building’s only sloping, non-rectangular wall. The five large tables of varying heights and widths can be easily re/arranged to meet different needs. On the gallery floor, a trapezoidal stepped shelf serves both as seating and storage. It also reflects the angle of the sloping wall, which runs parallel to the former bastion moat, the “Grüner Graben.”
[8] GardEEn ramp:
Not only to ensure accessibility, but also to offer space to sort, sit and gather.
[9] GardEEn hut:
The pavilion has already been interpreted as Kiosk Batakari. This textile installation by Kwame Aidoo, Carla J. Maier, and Nicole Pearson of Amo Collective refers West Africa’s kiosk culture and celebrates its vibrant spirit of placemaking. Future reinterpretations and uses by students, researchers and guests are encouraged.
Movable furniture (YELLOW)
[A] GardEEn benches:
Please store them in the corridor when not in use.
[B] Movable benches:
When not in use, please store them in the studio and in the CafEE. When stacked like shelves, they can support a significant load.
[C] Movable stools:
When not in use, please store them in the studio. The diameter of the stools corresponds to that of the Amo street colonnades, imagine them as their complementary objects.
[D] Platform with little bench:
Together with the half-circle bench [5] and the archive column [3], the platform with little bench creates a dynamic geometry that contrasts with the building’s symmetrical structure. The platform with little bench also forms a balustrade for the balcony, which both separates and connects the building to street level, enhancing accessibility and encouraging flexible use. Both platform elements and bench elements are removable.
